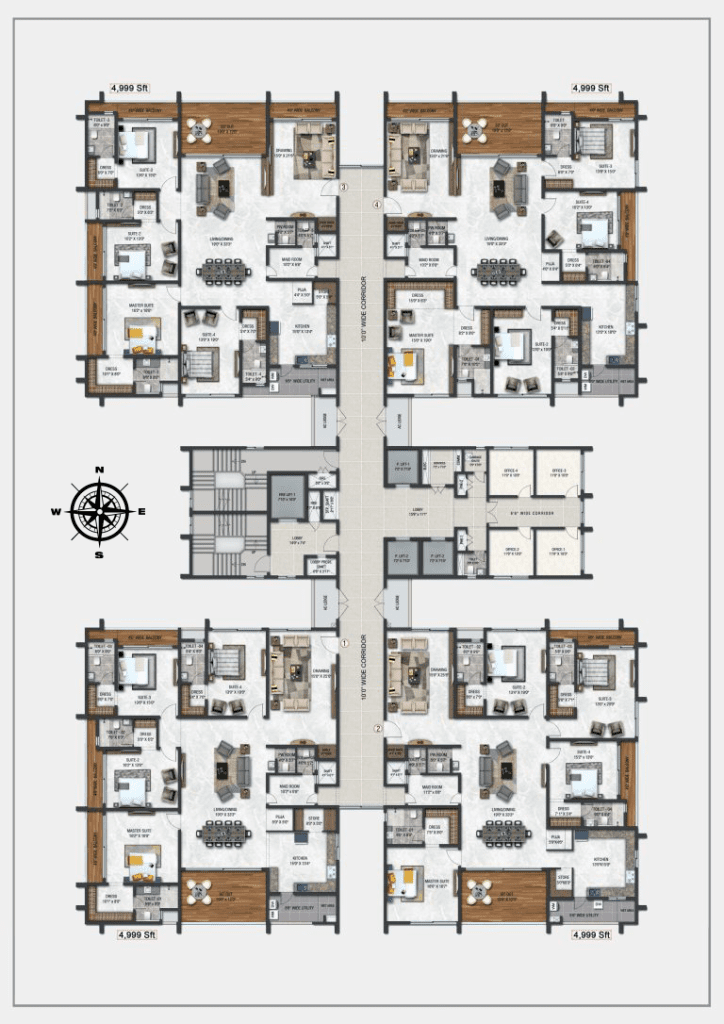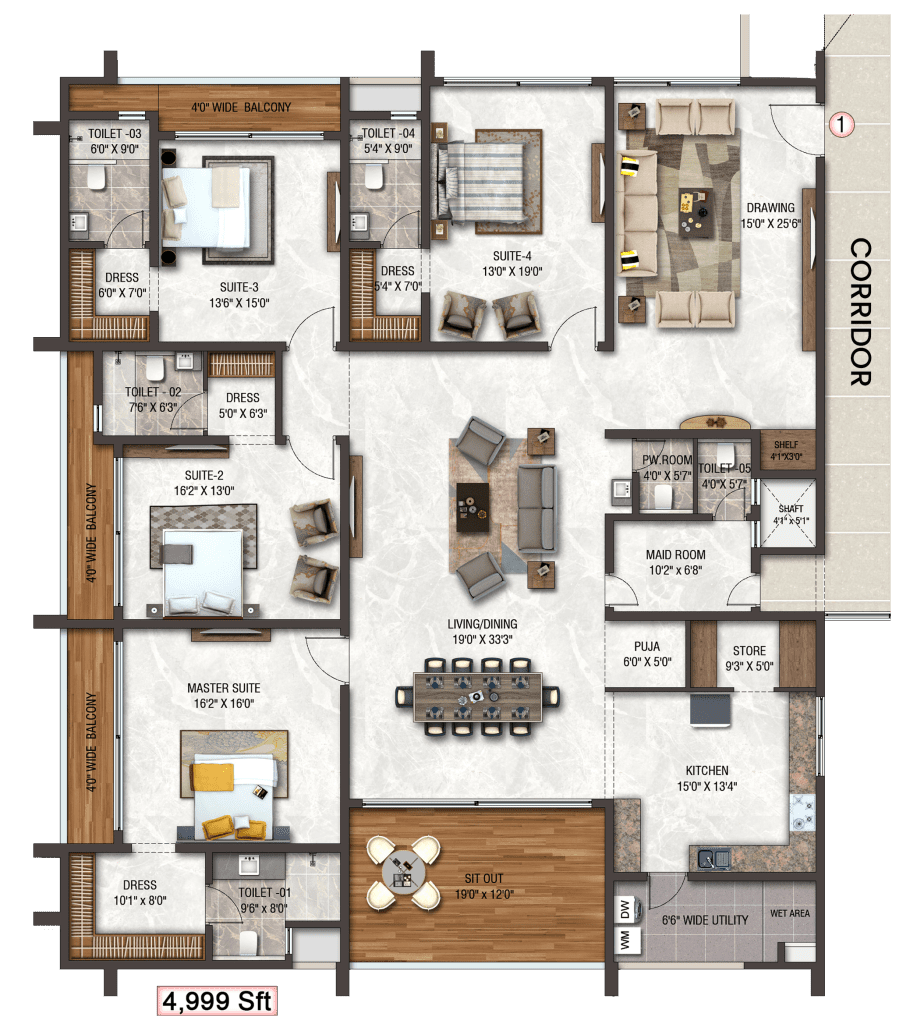Floor Plans
Master Plan
- Entrance & Exit Portal
- Grand Entrance Water Feature
- Driveway
- Seating Court
- Jogging Track
- Grass Pavers
- Half Basketball Court
- Children’s Play Area
- Transformer Yard
- Party Lawn
- Amphitheater
- Skating Rink
- Tennis Court
- Outdoor Gym
- Soccer Turf
- Cricket Pitch
- Stepped Landscape
- Clubhouse Party Lawn
- Club House Terrace -Barbeque Area
- Terrace Play Area
- Pet Park
Flat Plan
On board the flat of your dreams which includes the eye-catching beauty of the rooms, balconies, kitchen, sitting room, pooja room, servant room and a sit-out area to chill. Each room has its own uniqueness and offers a different specification. Every single scoop is decorated with grace to enhance your lifestyle and experience the superlative standards of luxury. Lavishing high building accuracy not only pleasures the extrinsic charm but grades up the core construction. For a full-fledged view and specifications of each flat, you can explore the below descriptions to make a quick decision about the house you dreamt of for you and your family with utmost comfort.





